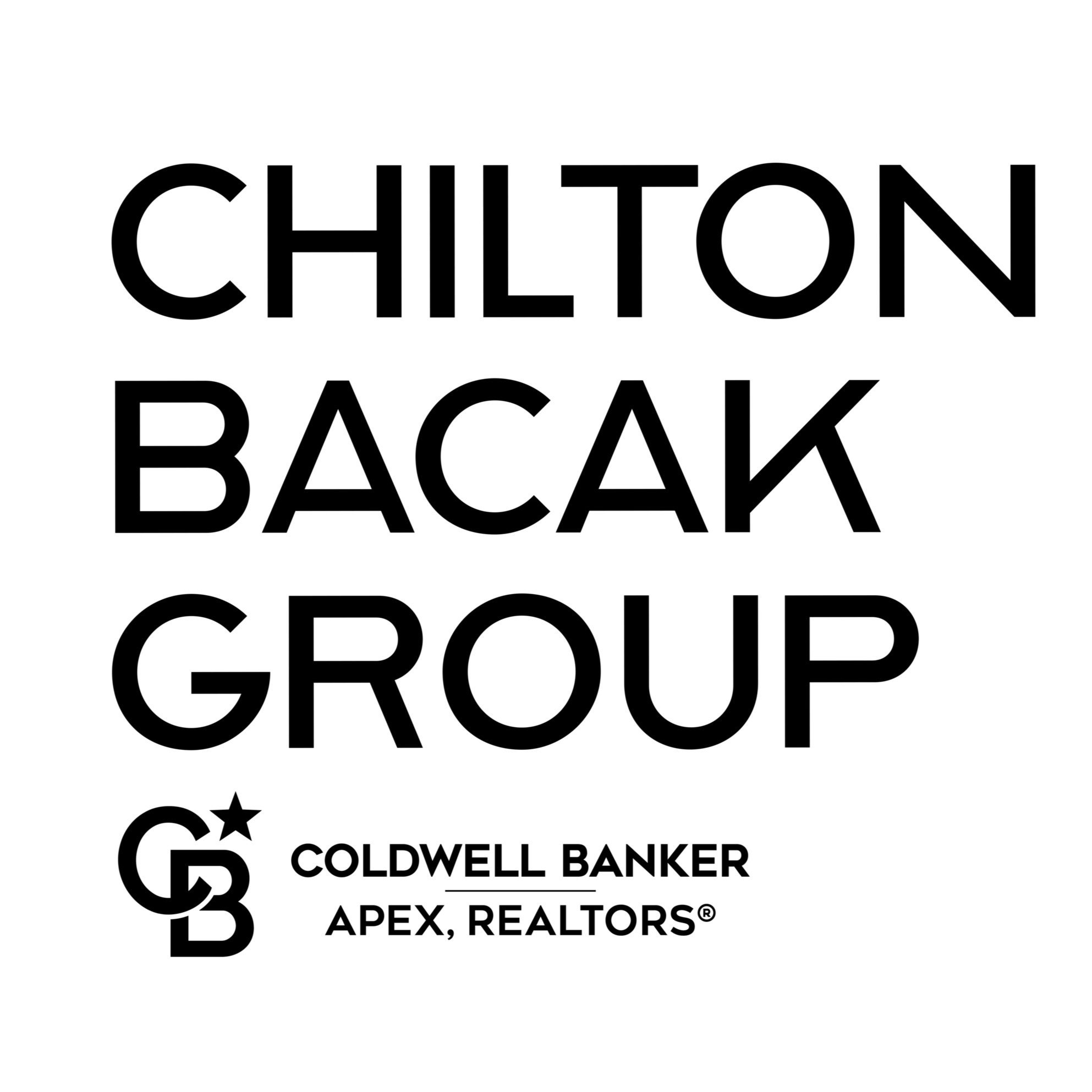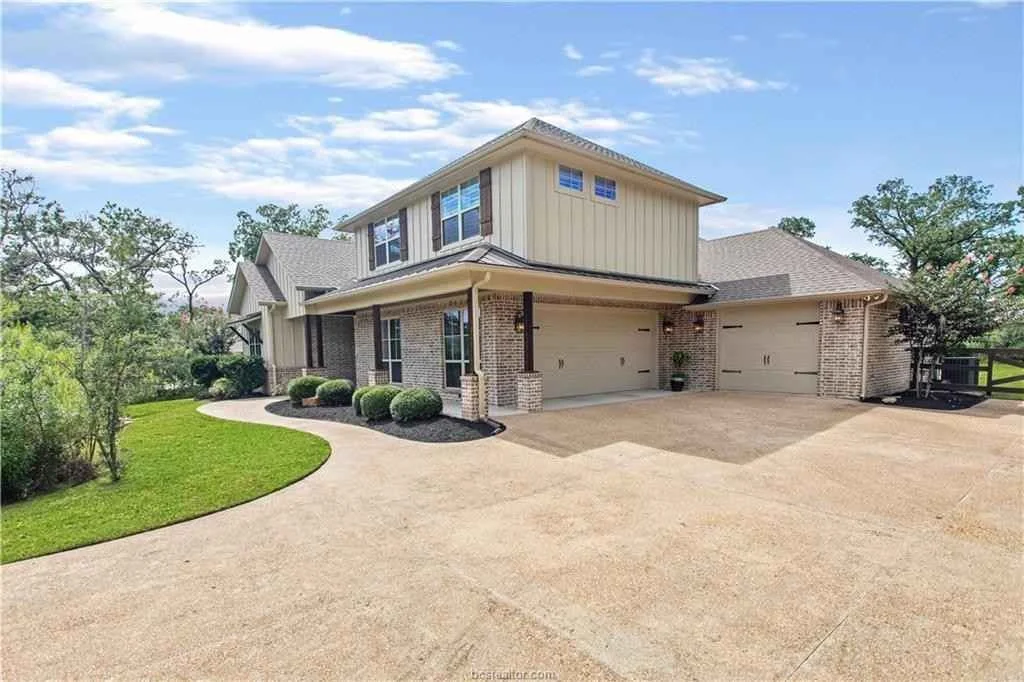LOCATION, LOCATION, LOCATION!! This beautiful 1.27 acres of land is located in the Woodland acres subdivision
Read MoreBeautifully updated, fully furnished unit in Oakwood Townhomes!
Read MoreDreamy 4 bedroom, 3 bath home located in the desirable Castlegate 2 neighborhood!
Read MoreSchaefer Custom Home on a one acre cul-de-sac lot in newest phase of Indian Lakes! Open concept plan offers 3,458 square feet with two living spaces, spacious dining area, large chef's kitchen, private separate study, four bedrooms, four full bathrooms, half bathroom and an over-sized side entry three car garage.
Read MoreThis 3/2 in Sonoma is what you would hope for and so much MORE! This meticulously cared for home has an unusual number of upgrades! You'll notice the 10 ft ceilings in the living room, granite countertops in kitchen and bathrooms, knotty alder cabinets in guest bath and laundry room, ship-lapped walls, a STUNNING tongue and groove ceiling plus crown molding in the master bath, venetian bronze fixtures in the guest bath, freshly painted interior.
Read MoreCharming 4 bed, 3 bath/2 half bath Highland Homes build, located in the desirable Eagle Springs neighborhood. This home boasts a FOUR car tandem garage, and a sprawling floor plan. It was designed to WOW with its stunning features that are luxurious and practical. The downstairs area has an amazing open concept kitchen/living room area.
Read MoreHighly sought after lot in The Traditions Neighborhood. Choose your own builder and build your dream home on this corner lot. Backs to wooded greenbelt and side views feature heavily wooded green common area. Complete plans available for the rendering shown which was custom designed to fit this lot and emphasizes plentiful green views. Enjoy country club living in a golf community with all the amenities of a private club. Traditions Club features racquet center, pool center, and is surrounded with over 4 miles of walking trails that lead you to Lake Walk Town Center area. Plentiful social activities as well as the friendliest neighbors around. Complete plans included with lot sale as well as the engineered soil sample and current survey. Plans are for a 2866 sq.ft. home with oversized garage and includes golf cart parking. Home features large living area, 11ft vaulted ceilings, 3 bedrooms plus study. Complete floor plan available to view by appt. only.
Read More




















